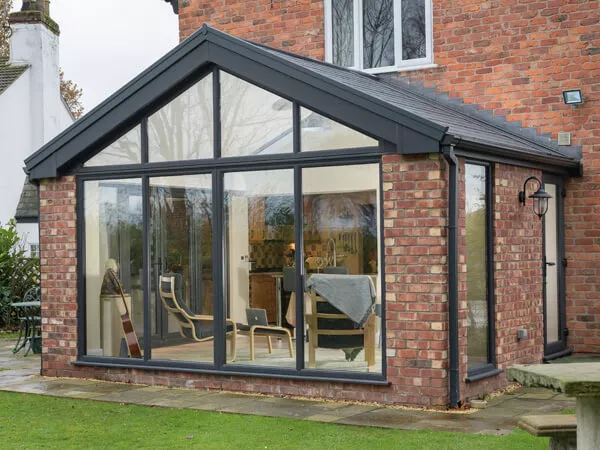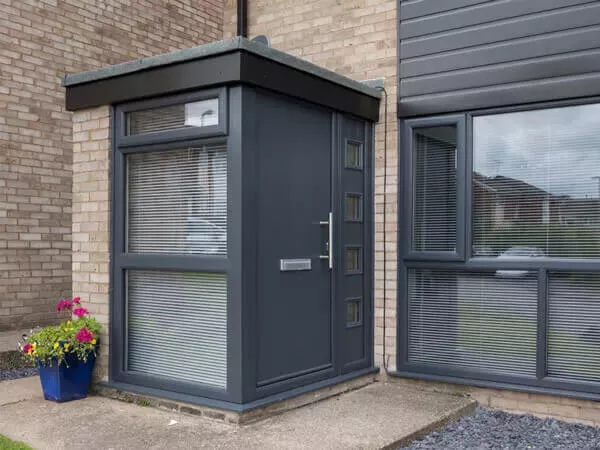When you express your interest in acquiring a conservatory from us, we’ll arrange a design appointment that includes a thorough discussion on planning permissions.
Our team of design experts is well-versed in the latest planning permission regulations, and they are eager to share their knowledge with you, ensuring that you are just as informed as they are.
Failure to comply with planning regulations can result in significant consequences! It may lead to complications when you decide to sell your home and even trigger costly orders from your local authority, demanding alterations or the demolition of the structure.
When you choose to partner with us, you can rest assured that such scenarios won’t arise. Our dedicated design and construction team will handle every aspect of the planning phase meticulously, ensuring strict adherence to all regulations.
Is planning permission needed for a conservatory?
You do not need planning permission if the planned conservatory design falls within the specified limits and conditions for a Permitted Development.
Permitted Development Rights grant you automatic authorisation to extend your home without the need for a full planning application.
For a detailed list of these limits and conditions, please refer to our dedicated page, which you can access here.

Is planning permission necessary for a porch?
When contemplating the addition of a front porch to your home, it’s crucial to adhere to specific regulations to ensure it aligns with the guidelines set out in Permitted Development Rights.
For porches, the limits and conditions are relatively straightforward. No planning application is required as long as the following criteria are met:
1. The ground floor area (measured externally) does not exceed three square metres.
2. No part of the porch extends beyond three metres above ground level (measured in the same manner as a house extension).
3. The porch does not infringe upon the two-metre boundary of the dwellinghouse or the highway.

Demystifying the planning process: a step-by-step guide
You have multiple options for submitting your planning permission applications: by post, email, or through the Planning Portal website, which serves as the central hub for planning and building regulations information in England.
The cost of a planning application varies depending on your location, and you can conveniently determine the applicable fee using the Planning Portal’s fee calculator.
Once your application is received and verified, it enters a public consultation phase that typically lasts three to eight weeks. During this period, neighbouring residents have the opportunity to express their comments and concerns regarding the proposed development. Barring exceptional complexity, you can expect notification of the application’s approval or refusal shortly after the conclusion of the eight-week consultation period.

Looking on the bright side, it’s worth noting that roughly 86% of planning applications successfully obtain approval. Entrusting the management of this process to a company well-versed in planning laws can greatly simplify the experience.
For further valuable insights and in-depth information on this subject, we invite you to explore our comprehensive Planning Permission Guide.
LOOKING TO EXTEND YOUR HOME?
One of our multi-purpose living spaces will give you the roominess that you desire so that you can also invite more people over and feel so much less restricted.
LOOKING TO EXTEND YOUR HOME?
One of our multi-purpose living spaces will give you the roominess that you desire so that you can also invite more people over and feel so much less restricted.
REQUEST YOUR FREE QUOTE
Simply fill in your details for your free, no obligation quotation, and click "Get Quote"
LIVING SPACES BLOG POST
Lorem ipsum dolor sit met, consectetur adipiscing elit, sed do eiusmod tempor incididunt ut labore et dolore magna Alice.
OPTIONAL H2 HEADING
Lorem ipsum dolor sit met, consectetur adipiscing elit, sed do eiusmod tempor incididunt ut labore et dolore magna Alice. Dui id ornare arcu odio ut sem nulla pharetra. Viverra nam libero justo laoreet sit amet cursus. Aliquam vestibulum morbi blandit cursus. Facilisi nullam vehicula ipsum a arcu cursus vitae congue. Gravida cum sociis natoque penatibus et magnis dis parturient.
Sub Header Here If Required (H3)
Lorem ipsum dolor sit met, consectetur adipiscing elit, sed do eiusmod tempor incididunt ut labore et dolore magna Alice. Dui id ornare arcu odio ut sem nulla pharetra. Viverra nam libero justo laoreet sit amet cursus. Aliquam vestibulum morbi blandit cursus. Facilisi nullam vehicula ipsum a arcu cursus vitae congue. Gravida cum sociis natoque penatibus et magnis dis parturient.
Nibh sit amet commodo nulla facilisi. Ut faucibus pulvinar elementum integer. Egestas pretium aenean pharetra magna. Arcu risus quis varius quam quisque id diam vel quam.

Sub Header Here If Required (H3)
Lorem ipsum dolor sit met, consectetur adipiscing elit, sed do eiusmod tempor incididunt ut labore et dolore magna Alice. Dui id ornare arcu odio ut sem nulla pharetra. Viverra nam libero justo laoreet sit amet cursus. Aliquam vestibulum morbi blandit cursus. Facilisi nullam vehicula ipsum a arcu cursus vitae congue. Gravida cum sociis natoque penatibus et magnis dis parturient.
Nibh sit amet commodo nulla facilisi. Ut faucibus pulvinar elementum integer. Egestas pretium aenean pharetra magna. Arcu risus quis varius quam quisque id diam vel quam.

Sub Header Here If Required (H3)
Lorem ipsum dolor sit met, consectetur adipiscing elit, sed do eiusmod tempor incididunt ut labore et dolore magna Alice. Dui id ornare arcu odio ut sem nulla pharetra. Viverra nam libero justo laoreet sit amet cursus. Aliquam vestibulum morbi blandit cursus. Facilisi nullam vehicula ipsum a arcu cursus vitae congue. Gravida cum sociis natoque penatibus et magnis dis parturient.
Nibh sit amet commodo nulla facilisi. Ut faucibus pulvinar elementum integer. Egestas pretium aenean pharetra magna. Arcu risus quis varius quam quisque id diam vel quam.

Lorem ipsum dolor sit met, consectetur adipiscing elit, sed do eiusmod tempor incididunt ut labore et dolore magna Alice. Dui id ornare arcu odio ut sem nulla pharetra. Viverra nam libero justo laoreet sit amet cursus. Aliquam vestibulum morbi blandit cursus. Facilisi nullam vehicula ipsum a arcu cursus vitae congue. Gravida cum sociis natoque penatibus et magnis dis parturient. Nibh sit amet commodo nulla facilisi. Ut faucibus pulvinar elementum integer. Egestas pretium aenean pharetra magna. Arcu risus quis varius quam quisque id diam vel quam.
LOOKING TO EXTEND YOUR HOME?
One of our multi-purpose living spaces will give you the roominess that you desire so that you can also invite more people over and feel so much less restricted.
LOOKING TO EXTEND YOUR HOME?
One of our multi-purpose living spaces will give you the roominess that you desire so that you can also invite more people over and feel so much less restricted.
REQUEST YOUR FREE QUOTE
Simply fill in your details for your free, no obligation quotation, and click "Get Quote"