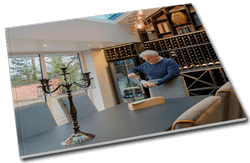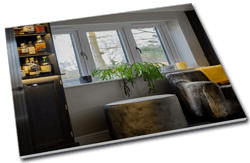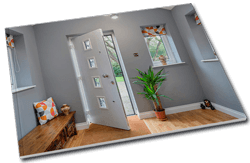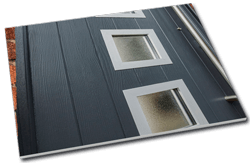Since they first moved into their house, the Walsh’s conservatory had never really been a useable space. The old polycarbonate roof was cold and noisy when it rained, and the guttering was falling apart.
The family had always dreamed of an open-plan living space that flowed from the kitchen into a TV room. In order to achieve this, the way the space was designed needed to change, so the original dwarf walls were removed allowing them to design a new space from scratch. The original base could be used, however, which meant no messy digging in the garden.
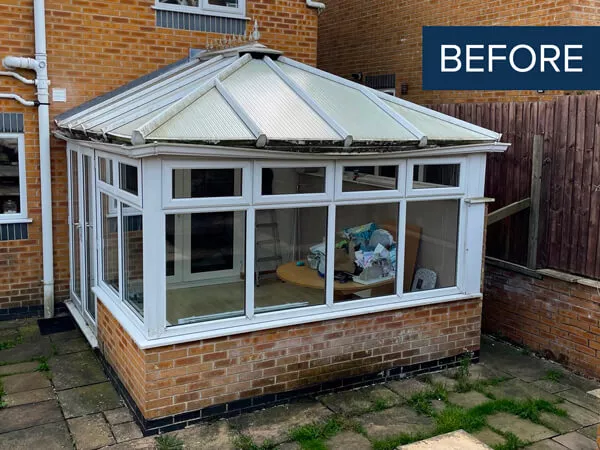
With the old walls and frames now removed, this left a blank canvas for the couple to add solid walls, doors and windows where it suited them, in order to create the perfect mix of light for their TV room. To achieve the open plan flow they had dreamed of, they made the decision to remove the French doors that separated the old conservatory from the main house. Using a pre-fabricated system meant adding walls was much quicker than using traditional brick and block.
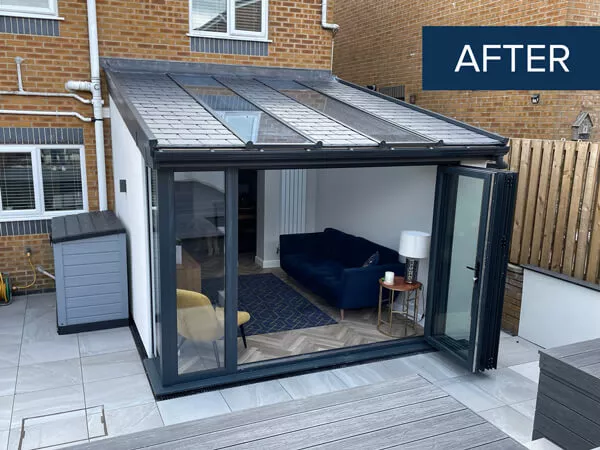
Concerned that a fully solid roof could be a little dark, the Walsh’s chose a tiled roof with full-length glazed panels to let in natural light whilst keeping the room comfortably warm. Both side walls were fully solid with no windows, so they could mount their TV on the wall without the glare of sunlight, and have a comfortable sofa area on the other side. Additional light was achieved through adding stunning bi-folding doors to the rear, and a full-length corner window.
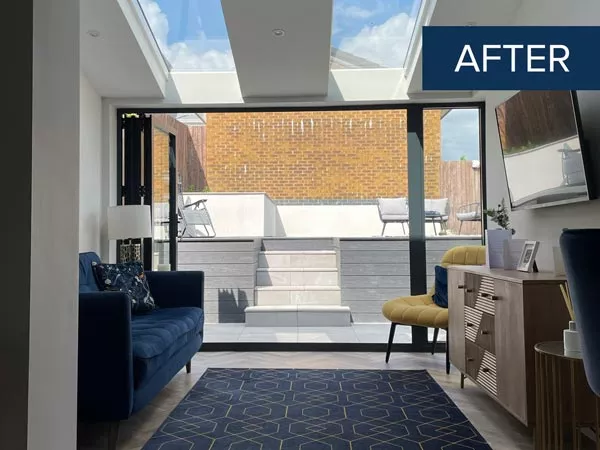
The modular-build walls used for their extension were 27% thinner than traditional brick, but actually provided better insulation, making the new room more cost effective to heat than if they’d used a traditional builder. They also gained a little more floor space, which was further emphasised by the addition of a pitched Lean-to roof for more height.
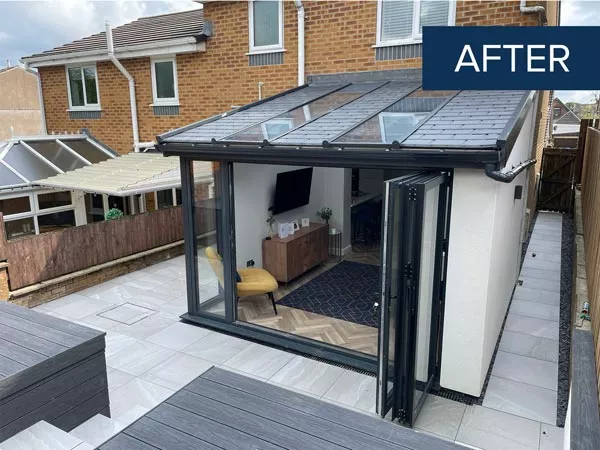
NEED MORE INSPIRATION? REQUEST A BROCHURE
Simply select the brochure(s) you would like to browse, fill in your details, and then click ‘Download’.
Step 1 - Please select the brochure(s) you would like:
REQUEST YOUR FREE QUOTE
Simply fill in your details for your free, no obligation quotation, and click "Get Quote"



